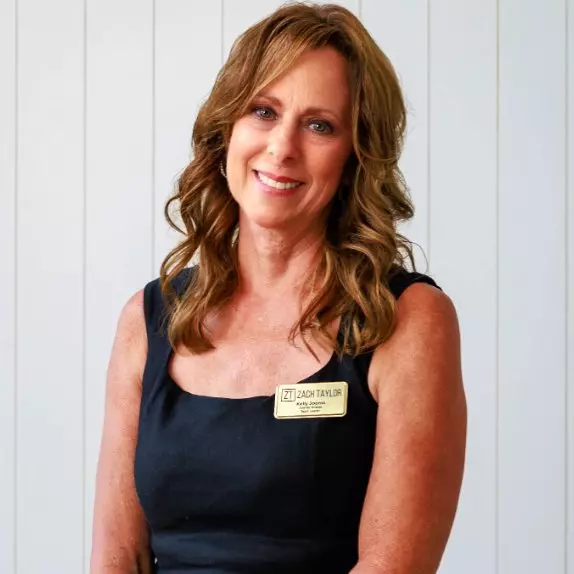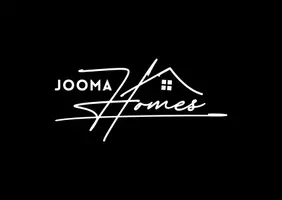
34 Sharon LN Ringgold, GA 30736
4 Beds
3 Baths
2,100 SqFt
UPDATED:
Key Details
Property Type Single Family Home
Sub Type Single Family Residence
Listing Status Pending
Purchase Type For Sale
Square Footage 2,100 sqft
Price per Sqft $161
Subdivision Mason Hills
MLS Listing ID 1523002
Style Ranch
Bedrooms 4
Full Baths 2
Half Baths 1
Year Built 1962
Lot Size 0.400 Acres
Acres 0.4
Lot Dimensions 100X175
Property Sub-Type Single Family Residence
Source Greater Chattanooga REALTORS®
Property Description
Location
State GA
County Catoosa
Area 0.4
Rooms
Family Room Yes
Basement Finished, Partial
Dining Room true
Interior
Interior Features Ceiling Fan(s), Chandelier, Double Closets, Pantry, Separate Dining Room, Separate Shower
Heating Central, Electric, Forced Air, Other
Cooling Ceiling Fan(s), Central Air, Electric, Multi Units
Flooring Ceramic Tile, Vinyl, Other
Fireplace No
Window Features Aluminum Frames,Double Pane Windows,Insulated Windows,Shutters
Appliance Stainless Steel Appliance(s), Self Cleaning Oven, Refrigerator, Plumbed For Ice Maker, Microwave, ENERGY STAR Qualified Water Heater, ENERGY STAR Qualified Appliances, Electric Water Heater, Double Oven, Disposal, Dishwasher, Convection Oven, Built-In Electric Oven
Heat Source Central, Electric, Forced Air, Other
Laundry Inside, Laundry Room, Main Level
Exterior
Exterior Feature Fire Pit, Lighting, Private Yard, Rain Gutters
Parking Features Asphalt, Concrete
Carport Spaces 2
Garage Description Asphalt, Concrete
Pool Above Ground, Fenced, Filtered, Outdoor Pool, Private
Utilities Available Cable Available, Electricity Connected, Natural Gas Available, Phone Available, Water Connected
Roof Type Shingle
Porch Covered, Deck, Porch, Porch - Covered, Porch - Screened, Screened
Garage No
Building
Lot Description Back Yard, Cleared, Corner Lot, Cul-De-Sac, Front Yard, Gentle Sloping, Landscaped, Rectangular Lot
Faces From I-75 take Exit 350 (Battlefield Pkwy). Follow Battlefield Pkwy South towards Ft. Oglethorpe. Turn left onto Pine Grove Rd. Turn right into Mason Hills subdivision. Turn left onto Sharon Lane. Property on the left. Sign in yard.
Story One
Foundation Block
Sewer Septic Tank
Water Public
Architectural Style Ranch
Structure Type Brick,HardiPlank Type
Schools
Elementary Schools Boynton Elementary
Middle Schools Heritage Middle
High Schools Heritage High School
Others
Senior Community No
Tax ID 0014d-081
Security Features Carbon Monoxide Detector(s),Smoke Detector(s)
Acceptable Financing Cash, Conventional, FHA
Listing Terms Cash, Conventional, FHA







