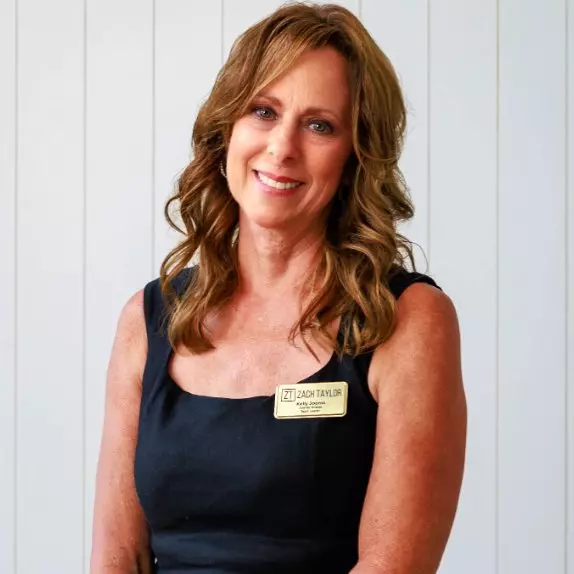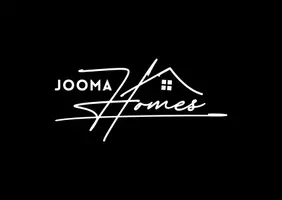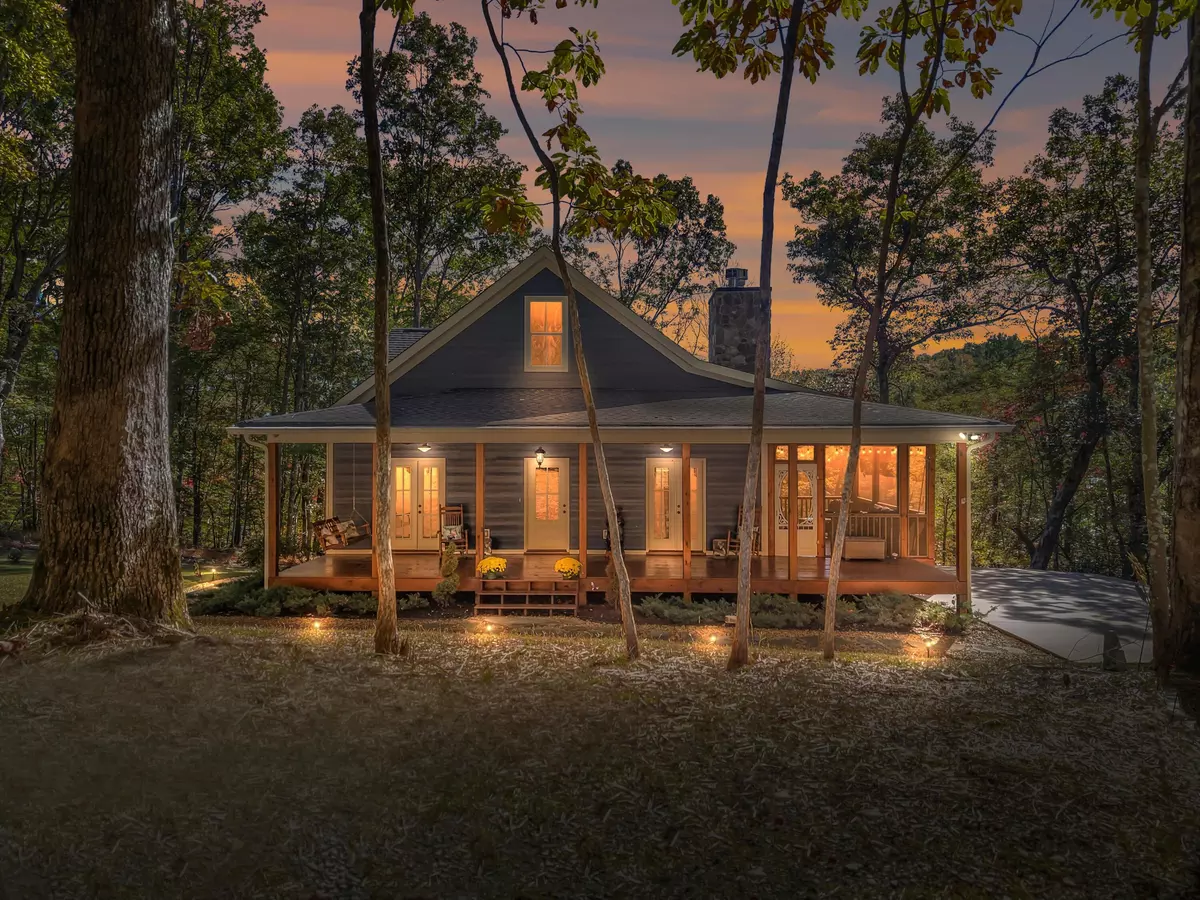
195 Deep Woods DR Dunlap, TN 37327
3 Beds
2 Baths
1,720 SqFt
UPDATED:
Key Details
Property Type Single Family Home
Sub Type Single Family Residence
Listing Status Active
Purchase Type For Sale
Square Footage 1,720 sqft
Price per Sqft $290
Subdivision Stone Creek Cabins
MLS Listing ID 1522759
Bedrooms 3
Full Baths 2
HOA Fees $106/mo
Year Built 2020
Lot Size 2.380 Acres
Acres 2.38
Lot Dimensions 35.349931°/-85.447122°
Property Sub-Type Single Family Residence
Source Greater Chattanooga REALTORS®
Property Description
From the moment you arrive, the inviting front porch welcomes you to slow down and breathe in the fresh mountain air. Whether you're relaxing on the swing with a good book or sipping your morning coffee, this is where your day begins in peace.
Step inside to find an open, light-filled interior where hardwood floors and thoughtful craftsmanship shine. The seamless flow between the living room and kitchen creates a warm, social atmosphere ideal for entertaining or quiet evenings at home. The kitchen offers generous granite counters, abundant cabinetry, and plenty of space for gathering around. Three TVs are included with the home.
Large windows frame the natural beauty outside, while a screened-in porch just off the main living area provides the perfect spot to enjoy the outdoors without leaving the comfort of home. Here, you can dine alfresco, watch the seasons change, or unwind as the sun sets.
The primary suite offers a private retreat with direct access to a covered back porch, your own peaceful escape where mornings start with birdsong and evenings end under the stars. Every inch of this home was designed for easy living and connection to its natural surroundings.
With ample driveway space for guests and plenty of room to expand your outdoor vision whether it's a garden, a fire pit, or a workshop, this property is ready to grow with you!
If you've been searching for a move-in-ready home that feels worlds away yet still close to the conveniences of Dunlap, this Fredonia Mountain retreat delivers the perfect balance of modern comfort and mountain serenity. Your Tennessee dream home awaits. Schedule your showing today!
Location
State TN
County Sequatchie
Area 2.38
Interior
Interior Features Built-in Features, Ceiling Fan(s), Double Vanity, Eat-in Kitchen, En Suite, Granite Counters, High Ceilings, Open Floorplan, Pantry, Primary Downstairs, Recessed Lighting, Separate Dining Room, Split Bedrooms, Tub/shower Combo, Vaulted Ceiling(s), Walk-In Closet(s)
Heating Central, Electric, Propane
Cooling Central Air, Electric
Flooring Hardwood, Tile
Fireplaces Number 2
Fireplaces Type Gas Log, Living Room, Outside, Wood Burning
Equipment Generator
Fireplace Yes
Window Features Aluminum Frames,Blinds
Appliance Tankless Water Heater, Refrigerator, Microwave, Gas Water Heater, Gas Range, Disposal, Dishwasher
Heat Source Central, Electric, Propane
Laundry Electric Dryer Hookup, Gas Dryer Hookup, Inside, Laundry Room, Washer Hookup
Exterior
Exterior Feature Private Yard, Rain Gutters
Parking Features Concrete, Driveway, Garage, Kitchen Level, Off Street
Garage Description Concrete, Driveway, Garage, Kitchen Level, Off Street
Community Features Clubhouse, Pond
Utilities Available Cable Available, Electricity Connected, Phone Available, Water Connected, Propane, Underground Utilities
View Rural, Trees/Woods
Roof Type Shingle
Porch Covered, Enclosed, Front Porch, Porch, Porch - Covered, Porch - Screened, Side Porch
Garage No
Building
Lot Description Back Yard, Cleared, Few Trees, Front Yard, Gentle Sloping, Level, Private, Rural, Sloped, Split Possible, Wooded
Story One
Foundation Block
Sewer Septic Tank
Water Public
Structure Type HardiPlank Type,Stone
Schools
Elementary Schools Griffith Elementary School
Middle Schools Sequatchie Middle
High Schools Sequatchie High
Others
Senior Community No
Tax ID 053 009.13
Security Features Gated Community,Smoke Detector(s)
Acceptable Financing Cash, Conventional, FHA, VA Loan
Listing Terms Cash, Conventional, FHA, VA Loan
Special Listing Condition Standard







