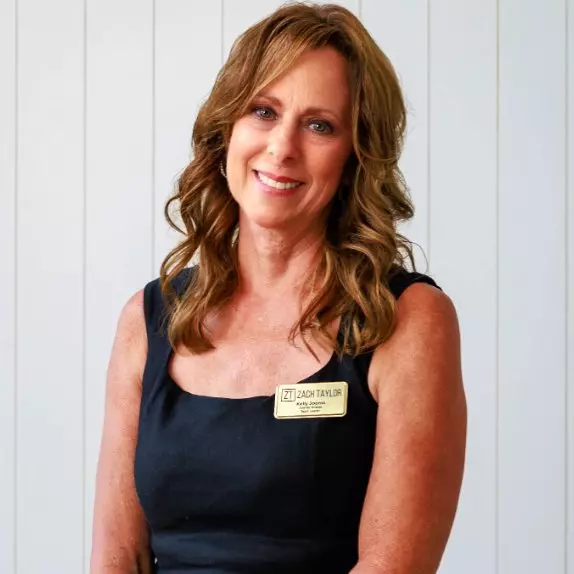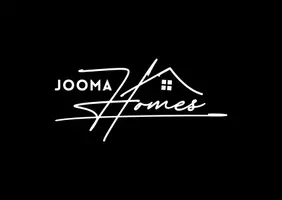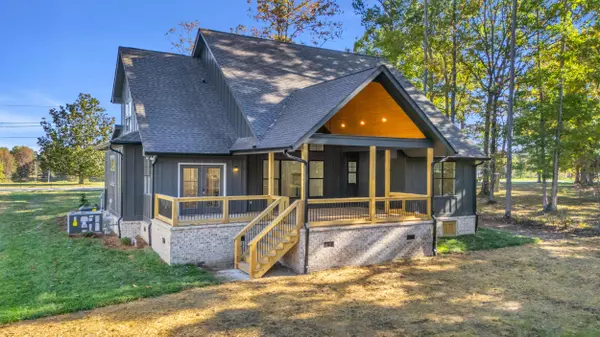
2740 Mowbray PIKE Soddy Daisy, TN 37379
4 Beds
4 Baths
2,627 SqFt
Open House
Sat Jan 10, 10:00am - 11:00am
UPDATED:
Key Details
Property Type Single Family Home
Sub Type Single Family Residence
Listing Status Active
Purchase Type For Sale
Square Footage 2,627 sqft
Price per Sqft $256
Subdivision Coopers Creek
MLS Listing ID 1522602
Bedrooms 4
Full Baths 3
Half Baths 1
HOA Fees $200/ann
Year Built 2025
Lot Size 0.780 Acres
Acres 0.78
Lot Dimensions 100 x 404.47 x 68.39 x 405.94
Property Sub-Type Single Family Residence
Source Greater Chattanooga REALTORS®
Property Description
Inside, soaring vaulted ceilings and an open, light-filled great room with fireplace create an inviting space to gather and unwind. The kitchen is a true centerpiece, featuring an extra large island with quartz countertops, KitchenAid appliances, and a walk-in pantry...perfect for everyday living or entertaining.
Step outside to a show stopping covered back porch perfect for quiet mornings with coffee to evenings spent with friends. A community trail runs through the woods behind the home, leading to future neighborhood amenities (anticipated completion late Spring/early Summer 2026) including a stocked pond, pickleball court, and pavilion, creating a thoughtful balance of privacy and connection.
The upscale primary suite is on the main level, while upstairs offers three additional bedrooms, two full baths, and a spacious bonus room ideal for guests, play, or work-from-home flexibility. Every inch shows the kind of thoughtful detail and upgrade other builders too often leave behind, from crown moulding and refined trim to a tankless hot water heater and irrigation system, this home was built for comfort and convenience
Access is easy and convenient, with multiple routes including a direct highway option that avoids winding mountain roads. You'll enjoy peaceful mountain living just minutes from Soddy Daisy and 30 minutes from Chattanooga.
This is modern mountain living at its best, and truly one you don't want to miss.
Location
State TN
County Hamilton
Area 0.78
Interior
Interior Features Kitchen Island, Pantry, Recessed Lighting, Stone Counters, Vaulted Ceiling(s)
Heating Natural Gas
Cooling Central Air
Flooring Carpet, Tile, Wood
Fireplaces Type Family Room, Great Room
Fireplace Yes
Window Features Double Pane Windows,Vinyl Frames
Appliance Tankless Water Heater, Microwave, Gas Cooktop, Electric Oven, Dishwasher
Heat Source Natural Gas
Laundry Laundry Room
Exterior
Exterior Feature Rain Gutters, Smart Irrigation
Parking Features Driveway, Garage, Garage Faces Front
Garage Spaces 2.0
Garage Description Attached, Driveway, Garage, Garage Faces Front
Pool None
Community Features Fishing, Other, Pond
Utilities Available Cable Available, Electricity Connected, Natural Gas Connected, Phone Available, Sewer Not Available, Water Connected, Underground Utilities
Amenities Available Pond Year Round, Sport Court, Trail(s), Other
Roof Type Asphalt,Metal
Porch Covered, Deck, Front Porch, See Remarks
Total Parking Spaces 2
Garage Yes
Building
Lot Description Back Yard, Landscaped, Wooded
Story Two
Foundation Block
Sewer Septic Tank
Water Public
Additional Building None
Structure Type Brick,HardiPlank Type,Other
Schools
Elementary Schools Soddy Elementary
Middle Schools Soddy-Daisy Middle
High Schools Soddy-Daisy High
Others
HOA Fee Include Maintenance Grounds
Senior Community No
Tax ID 046c A 001
Security Features Smoke Detector(s)
Acceptable Financing Cash, Conventional, FHA, USDA Loan, VA Loan
Listing Terms Cash, Conventional, FHA, USDA Loan, VA Loan







