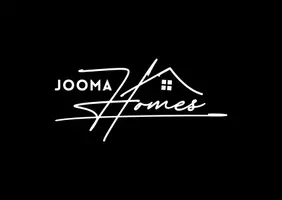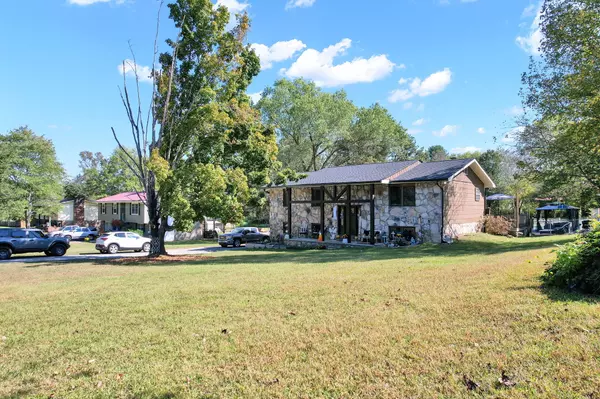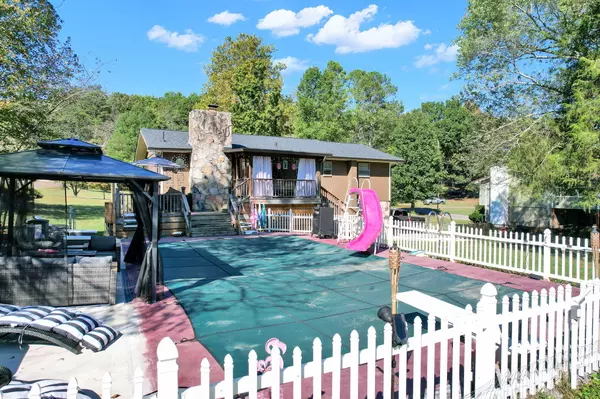
663 Diamond CIR Lafayette, GA 30728
4 Beds
3 Baths
2,262 SqFt
UPDATED:
Key Details
Property Type Single Family Home
Sub Type Single Family Residence
Listing Status Active
Purchase Type For Sale
Square Footage 2,262 sqft
Price per Sqft $137
Subdivision Emerald Acres
MLS Listing ID 1522519
Style Split Foyer
Bedrooms 4
Full Baths 2
Half Baths 1
Year Built 1974
Lot Size 2,613 Sqft
Acres 0.06
Lot Dimensions 112X236
Property Sub-Type Single Family Residence
Source Greater Chattanooga REALTORS®
Property Description
This beautiful 4-bedroom, 2.5-bath home offers the best of both worlds: quiet country living with all the perks of nearby amenities. Spacious bedrooms, living room plus Inviting family room with cozy fireplace. Large covered porch overlooking in-ground pool perfect for entertaining. Fenced backyard - ideal for kids, pets, and privacy. Quiet location with classic country charm. Whether you're hosting guests or enjoying a quiet evening under the stars, this home offers the comfort, space, and serenity you've been looking for. Country charm meets convenience—come see it for yourself!
Location
State GA
County Walker
Area 0.06
Rooms
Basement Finished
Interior
Interior Features Breakfast Bar, Ceiling Fan(s)
Heating Central, Electric
Cooling Central Air, Electric
Flooring Carpet, Luxury Vinyl, Plank
Fireplaces Number 1
Fireplaces Type Basement, Family Room
Equipment None
Fireplace Yes
Window Features Vinyl Frames
Appliance Microwave, Dishwasher
Heat Source Central, Electric
Laundry Laundry Room, Lower Level
Exterior
Exterior Feature Private Yard
Parking Features Concrete, Gravel, Off Street
Garage Spaces 1.0
Garage Description Attached, Concrete, Gravel, Off Street
Pool Fenced, In Ground
Community Features None
Utilities Available Cable Available, Electricity Available, Electricity Connected, Phone Available, Sewer Available, Sewer Connected, Water Connected
Roof Type Asphalt
Porch Covered, Deck, Front Porch, Patio, Porch - Covered
Total Parking Spaces 1
Garage Yes
Building
Lot Description Back Yard, Level
Faces I-75 South to Exit 348 (Ringgold) Right on Alabama Hwy, 2.8 miles right on Mt Pisgah Rd, 3.9 miles left on N Beaumont Rd. 4 miles right on Center Grove, left on Hwy 27 1.4 miles Right on W Reed Rd. Right on Diamond Circle to 663 Diamond Cir. Home is on the right.
Story Two
Foundation Block, Slab
Sewer Public Sewer
Water Public
Architectural Style Split Foyer
Additional Building None
Structure Type Stone,Wood Siding
Schools
Elementary Schools Rock Spring Elementary
Middle Schools Saddle Ridge Middle
High Schools Lafayette High
Others
Senior Community No
Tax ID 03211 072
Acceptable Financing Cash, Conventional, FHA, VA Loan
Listing Terms Cash, Conventional, FHA, VA Loan
Special Listing Condition Standard







