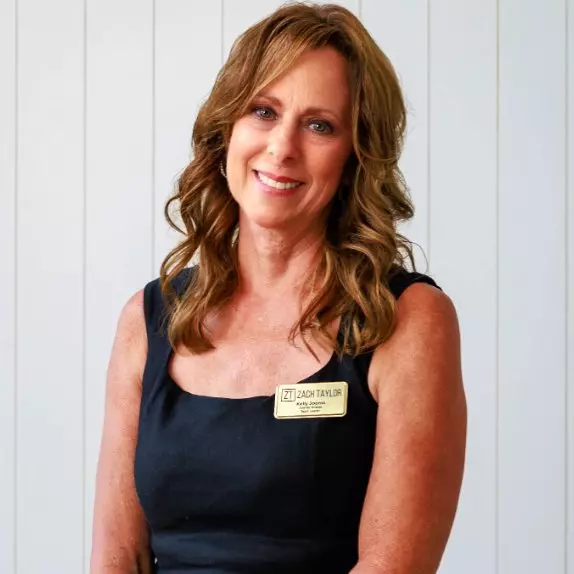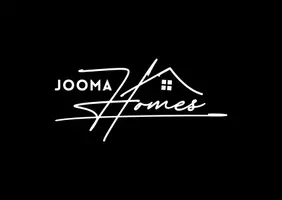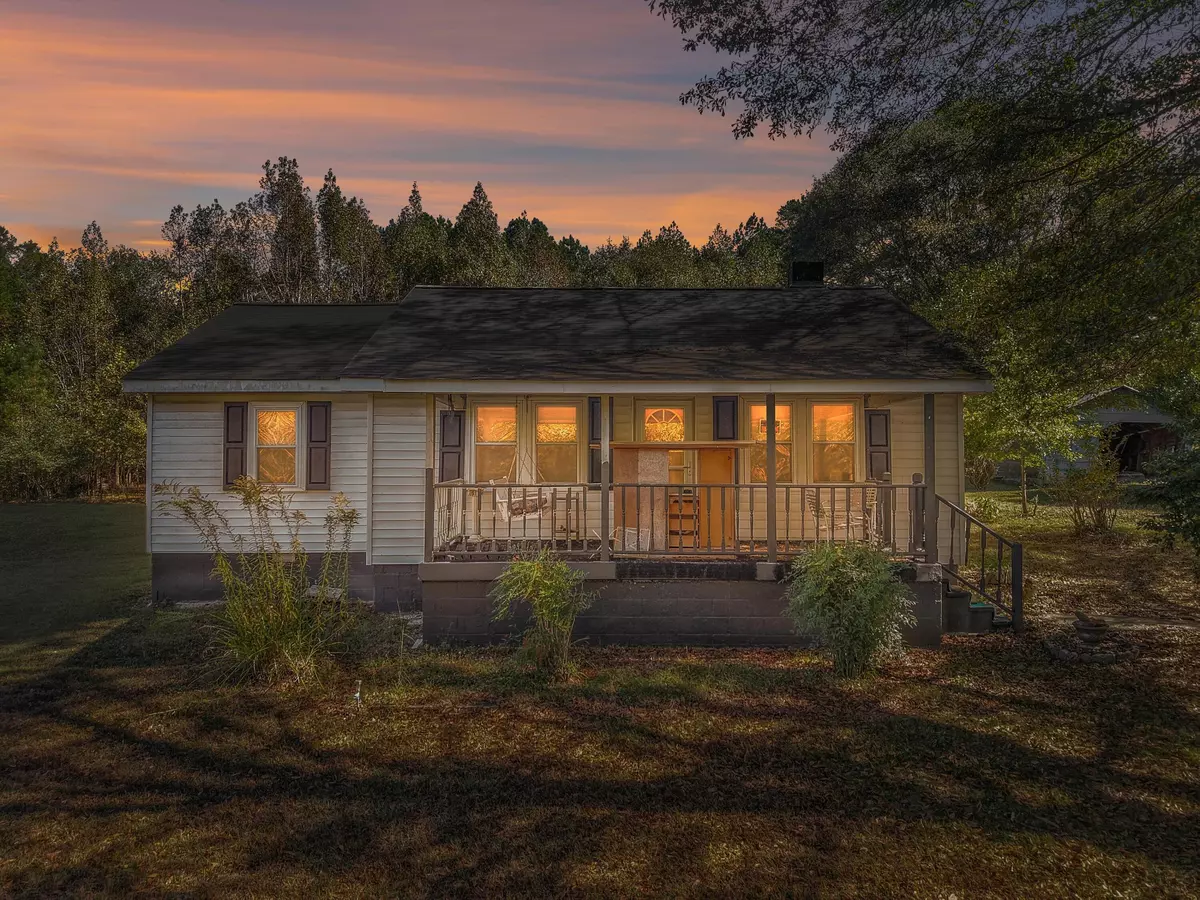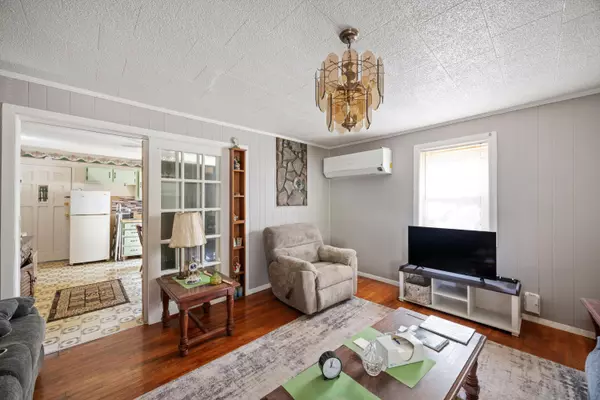
1106 Chattanooga ST Lafayette, GA 30728
2 Beds
2 Baths
1,238 SqFt
UPDATED:
Key Details
Property Type Single Family Home
Sub Type Single Family Residence
Listing Status Pending
Purchase Type For Sale
Square Footage 1,238 sqft
Price per Sqft $121
Subdivision E P Hall
MLS Listing ID 1522520
Bedrooms 2
Full Baths 1
Half Baths 1
Year Built 1943
Lot Size 2.150 Acres
Acres 2.15
Lot Dimensions 250X400X240X350
Property Sub-Type Single Family Residence
Source Greater Chattanooga REALTORS®
Property Description
This property is full of character, potential, and space! Nestled on more than an acre, this lot offers a beautiful blend of manicured front landscaping and natural wooded privacy in the back. Towering shade trees,- one in the front and another just as grand in the rear—create a serene, park-like setting you'll instantly appreciate.
The home itself offers a generous layout ready for your personal touch. Inside, you'll find a spacious living room with plenty of natural light and a versatile bonus room that can serve as a formal dining area, office, or flex space. The kitchen features abundant cabinetry and countertop space, perfect for meal prep or entertaining. The oversized 12x20 primary bedroom provides room for a cozy sitting area or TV nook, and there's a full bathroom plus a secondary bath with sink and shower.
Additional highlights include a detached garage, outdoor storage building, and a privacy fence that lines the driveway. The enclosed back porch has been converted into a convenient laundry area with an extra storage closet nearby. The roof was replaced approximately four years ago, adding peace of mind for your investment.
With its large lot, flexible floor plan, and excellent location in LaFayette, this property offers multiple possibilities. Renovate and rent, flip, or transform it into your dream home. Don't miss this opportunity to own a spacious property with room to grow and endless potential!
Location
State GA
County Walker
Area 2.15
Rooms
Basement Crawl Space
Dining Room true
Interior
Interior Features Ceiling Fan(s), Open Floorplan, Separate Dining Room, Separate Shower
Cooling Multi Units
Flooring Carpet, Hardwood, Linoleum
Fireplace No
Window Features Aluminum Frames,Shutters
Appliance Refrigerator, Range Hood, Free-Standing Electric Range
Exterior
Exterior Feature None
Parking Features Driveway
Garage Spaces 1.0
Garage Description Driveway
Utilities Available Cable Available, Electricity Connected, Phone Available, Water Connected
Roof Type Shingle
Total Parking Spaces 1
Garage Yes
Building
Lot Description Cleared, Level, Wooded
Faces From Hwy 27, take Hwy 136 West beside Gateway Bank. Continue by turning left onto Old Mineral Springs Road, which becomes N. Chattanooga at the city limits. The property will be on the left, just past Friendship Baptist Church at Bradley Avenue.
Story One
Foundation Block
Sewer Septic Tank
Water Public
Structure Type Vinyl Siding,Other
Schools
Elementary Schools Gilbert Elementary School
Middle Schools Lafayette Middle
High Schools Lafayette High
Others
Senior Community No
Tax ID 1021 030
Security Features Smoke Detector(s)
Acceptable Financing Cash, Conventional
Listing Terms Cash, Conventional
Special Listing Condition Standard







