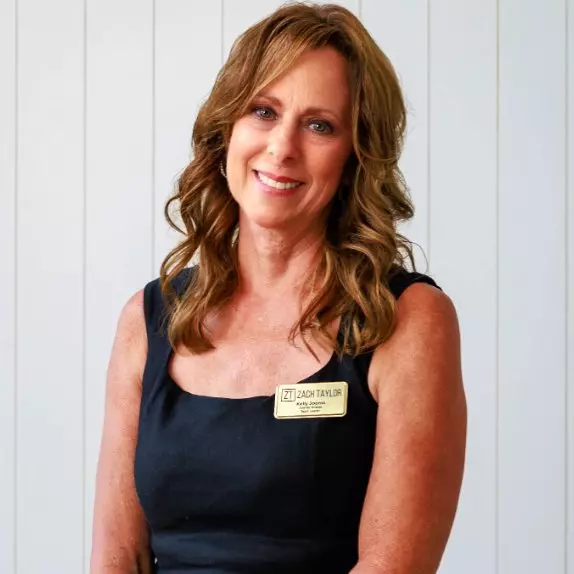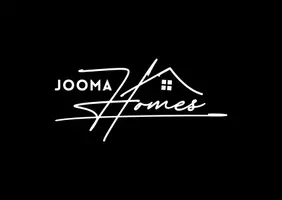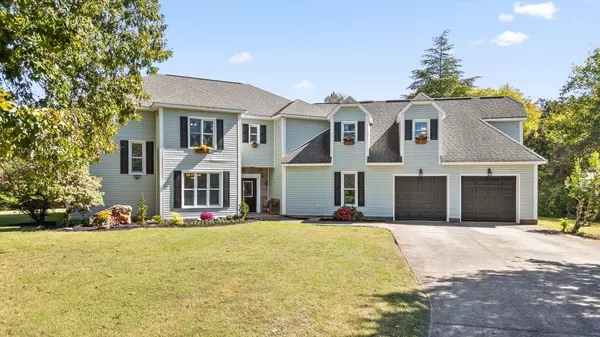
453 Harvest LN Rock Spring, GA 30739
4 Beds
4 Baths
3,981 SqFt
UPDATED:
Key Details
Property Type Single Family Home
Sub Type Single Family Residence
Listing Status Active
Purchase Type For Sale
Square Footage 3,981 sqft
Price per Sqft $175
Subdivision Autumn Trace
MLS Listing ID 1522449
Style Other
Bedrooms 4
Full Baths 3
Half Baths 1
Year Built 2001
Lot Size 4.120 Acres
Acres 4.12
Lot Dimensions 188x940
Property Sub-Type Single Family Residence
Source Greater Chattanooga REALTORS®
Property Description
Situated on four beautiful acres and zoned for Heritage Middle and Heritage High School, this stunning custom-built home at 453 Harvest Lane offers peaceful bluff views, timeless craftsmanship, and an easy commute to downtown Ringgold, Chickamauga & Chattanooga National Military Park, and I-75. You'll love the balance of privacy and convenience, with outdoor recreation, dining, and local charm all within reach.
Lovingly designed and built by its original owner, this home showcases thoughtful details throughout, including storm-resistant construction that reflects its quality and durability. Recent updates include a new HVAC system, fresh interior paint, and a new porch roof and shingles. The home also features fiber-optic internet, a buried propane tank, and a frost-proof outdoor faucet for added efficiency and peace of mind.
Inside, you're welcomed by a soaring vaulted living room filled with natural light and anchored by a striking fireplace. The open layout connects seamlessly to the kitchen and breakfast area, creating a bright, inviting space ideal for gathering with family and friends. A nearby formal dining room sets the perfect tone for holidays and special occasions.
The primary suite on the main level offers a true retreat with an en suite and a spacious walk-through closet designed for both function and style. Upstairs, you'll find three large bedrooms and two full baths, along with a library or family room accented by rich wood details. Two private office spaces, one on each end of the upper level, provide flexibility for remote work or multi-generational living, while dual staircases offer convenient access throughout.
Outdoor living shines here, with multiple spaces created to take in the property's natural surroundings. The screened four-season porch and sunroom, added just three years ago, offer perfect spots to relax year-round, while the spacious deck overlooks a serene, park-like landscape of level and gently sloping land. It's ideal for entertaining, gardening, or simply enjoying the view.
Every inch of this property was designed with care and intention, offering a lifestyle that feels both grounded and elevated. If you've been searching for a custom home that pairs craftsmanship with space, privacy, and proximity to everything Northwest Georgia has to offer, 453 Harvest Lane is one you'll want to experience in person.
Location
State GA
County Catoosa
Area 4.12
Rooms
Family Room Yes
Dining Room true
Interior
Interior Features Bookcases, Breakfast Nook, Cathedral Ceiling(s), Ceiling Fan(s), Double Vanity, Eat-in Kitchen, En Suite, Natural Woodwork, Pantry, Primary Downstairs, Separate Dining Room, Sitting Area, Soaking Tub, Storage, Tub/shower Combo, Vaulted Ceiling(s), Walk-In Closet(s)
Heating Central, Electric, Geothermal
Cooling Central Air, Electric
Flooring Hardwood, Tile
Fireplaces Number 2
Fireplaces Type Den, Living Room
Equipment Fuel Tank(s)
Fireplace Yes
Appliance Water Heater, Washer, Refrigerator, Free-Standing Electric Range, Dryer, Disposal, Dishwasher
Heat Source Central, Electric, Geothermal
Laundry Electric Dryer Hookup, Laundry Room, Lower Level, Washer Hookup
Exterior
Exterior Feature None
Parking Features Circular Driveway, Garage, Off Street
Garage Spaces 2.0
Garage Description Circular Driveway, Garage, Off Street
Pool None
Community Features None
Utilities Available Cable Connected, Electricity Connected, Phone Available, Sewer Not Available, Water Connected
View Mountain(s), Trees/Woods
Roof Type Asphalt,Shingle
Porch Deck, Glass Enclosed, Porch - Screened
Total Parking Spaces 2
Garage Yes
Building
Lot Description Bluff, Landscaped, Level, Many Trees, Views, Wooded
Faces Take I-75 South toward Atlanta. Take exit 353 toward GA-146 West. Turn right onto GA-146. Make a left onto Dietz Rd. Turn left onto Harvest Ln. The destination will be on your left.
Story Two
Foundation Slab
Sewer Septic Tank
Water Public
Architectural Style Other
Additional Building None
Structure Type Vinyl Siding
Schools
Elementary Schools Battlefield Elementary
Middle Schools Heritage Middle
High Schools Heritage High School
Others
Senior Community No
Tax ID 0018a-028
Security Features Smoke Detector(s)
Acceptable Financing Cash, Conventional, VA Loan
Listing Terms Cash, Conventional, VA Loan







