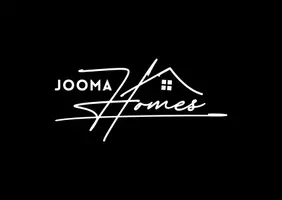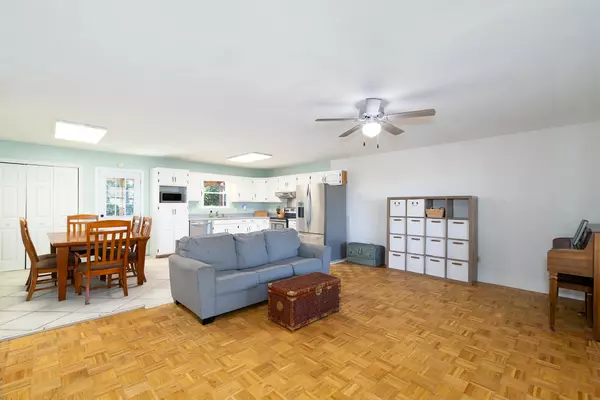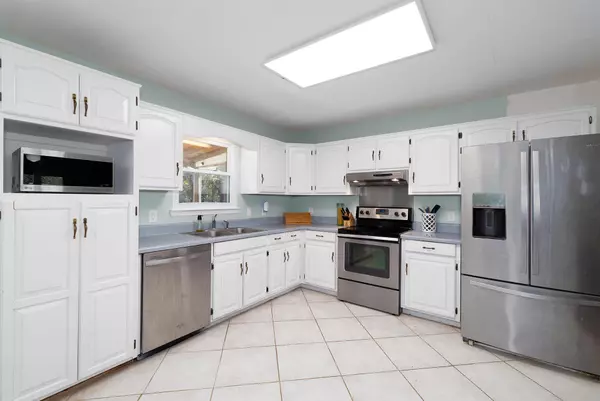
7612 Walnut Hills DR Harrison, TN 37341
3 Beds
3 Baths
1,974 SqFt
UPDATED:
Key Details
Property Type Single Family Home
Sub Type Single Family Residence
Listing Status Active
Purchase Type For Sale
Square Footage 1,974 sqft
Price per Sqft $151
Subdivision Walnut Hills
MLS Listing ID 1522392
Bedrooms 3
Full Baths 3
Year Built 1994
Lot Size 0.520 Acres
Acres 0.52
Lot Dimensions 82.39X275.01
Property Sub-Type Single Family Residence
Source Greater Chattanooga REALTORS®
Property Description
Don't miss the opportunity to make this your next home! Sq footage upper level and lower level is approximate...Buyer to verify. Buyer to verify school zones
Location
State TN
County Hamilton
Area 0.52
Rooms
Basement Finished
Interior
Interior Features Eat-in Kitchen, Open Floorplan, Pantry
Heating Central
Cooling Central Air
Flooring Ceramic Tile, Parquet
Fireplace No
Appliance Refrigerator, Range Hood, Electric Range, Dishwasher
Heat Source Central
Laundry In Basement
Exterior
Exterior Feature Garden, Rain Gutters
Parking Features Concrete, Driveway, Garage, Garage Door Opener, Garage Faces Front
Garage Spaces 2.0
Garage Description Attached, Concrete, Driveway, Garage, Garage Door Opener, Garage Faces Front
Utilities Available Electricity Connected, Water Connected
Roof Type Shingle
Porch Covered, Deck, Front Porch
Total Parking Spaces 2
Garage Yes
Building
Lot Description Back Yard, Front Yard, Garden, Gentle Sloping, Level
Faces Head southwest on TN-58 S Turn right onto Sims Rd Turn left onto Walnut Hills Dr. House will be up on the left.
Story Two
Foundation Block
Sewer Septic Tank
Water Public
Structure Type Block,Brick,Wood Siding
Schools
Elementary Schools Snow Hill Elementary
Middle Schools Hunter Middle
High Schools Central High School
Others
Senior Community No
Tax ID 086 007.23
Acceptable Financing Cash, Conventional
Listing Terms Cash, Conventional
Special Listing Condition Standard







